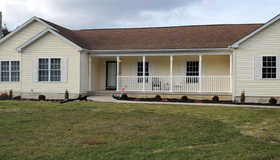Another Property Sold - 157 Porchtown Road, Pittsgrove, NJ 08318

$1,778/mo
Come see your future home! Through the front door you enter into a beautiful foyer and hallway with custom made wainscoting and custom door casing. Side facing double garage has interior door leading to a full size laundry room with new washer and dryer, and then into the kitchen. This custom kitchen with new appliances and granite counter tops has the perfect layout for the gourmet chef , fun gatherings or just convenient everyday quite routines. The sliding glass doors lead to a deck and patio overlooking the private fenced in rear yard, just waiting for the finishing touches to make it your personal vacation spot. The spacious living room adjoins the eat in kitchen. Beautiful wood floors flow through out the home unifying the decor. Looking for some quite time? Enjoy this master suite with ample closet space and plenty of room to make it a personal retreat. The ensuite boats double sink, soaking tub, stand up shower and a walk in closet which could be used as a dressing room! Down the hall is a main bath and two more generously sized bedrooms. Storage space is not a problem in this stand up attic the length of the home with plywood floors and electricity. Don't forget the basement which has extra high ceilings and would make great living space! Interior entrance and Bilco doors leading to the garage for easy access. Use your imagination! Gatherings, home theater, game room..... See you soon!