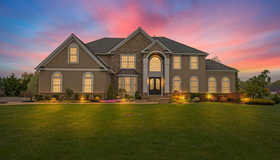103 Tesoro Lane, Mullica Hill, NJ 08062 is now new to the market!

$4,900/mo
Located in the heart of scenic Gloucester County in a very special community in Mullica Hill (Harrison Township), this highly upgraded and remodeled Chablis Model offers exciting architecture, classic and timeless finishes and a fresh youthful take on a popular and proven floor plan! Welcome home to 103 Tesoro Lane. Step into a most welcoming 2-Story Grand Foyer leading you into an impressive space offering access to formal Living & Dining rooms that are dressed to the nines. The front double door is a custom steel door offering gorgeous European Style. Just off the formal living room is a most beautiful and sunny Solarium; so perfect for some quiet time or gatherings alike. You'll be impressed by all the architectural details in the 2-Story Family Room graced with a custom lit coffered ceiling, custom iron railings on the impressive staircase to the second floor, a plethora of trimmed windows letting in the most beautiful light and energy, hardwood floors and a cozy stone gas-log fireplace. Most of the first floor features wood floors, custom woodwork and custom lighting. The show stopping Kitchen is quite the heart of the home! Designed to perfection and installed by Mateo Family Kitchens, this masterpiece features fine custom wood cabinetry, upgraded honed granite, timeless designer back splash, a pot filler, Top End appliances flanked by a professional Wolf 6-Burner Gas Range, a Stainless Steel sink with most gracious high end plumbing fixtures. You'll enjoy cooking dinners in this special kitchen! Be sure not to miss seeing the spacious pantry and other well thought out kitchen features while you are here on tour. The first floor is complete with a first floor study, a laundry room and a powder room and access to the generously sized side entry 3 car garage. With a formal staircase and a secondary staircase upstairs, you'll enjoy the exceptionally large Primary Suite with sitting area, a huge walk in closet and private primary luxury bath! Three additional bedrooms and two additional baths complete this floor plan two bedrooms share a Jack and Jill bath, and the fourth bedroom offers a private bath. You'll be impressed by the fantastically finished basement dressed to perfection; offering many spaces from a Great room area, Bar area, Media/Theater area, Game Room area, and two other additional areas offering multiple uses that are just perfect for you. Imagine entertaining in the custom bar area, lounging in front of the cozy fireplace and enjoying your favorite game or round of pool adjacent to the Media area. You'll appreciate the walk out doors to the paver patio and picturesque rear yard. The exterior was also re-imagined with a newer Country French front facade using upgraded siding materials, stone and upscale comfortable style! This residence offers an irrigation system, security system, park like custom landscaping and hardscaping designed to impress. Enjoy all that Mullica Hill offers; highly sought after Clearview School District. Mullica Hill's Historic district is one of a kind, and boasts an array of very special locally owned upscale shopping. It's a joy to stroll Main Street and enjoy its' beauty and the picturesque surroundings of this beautiful town!